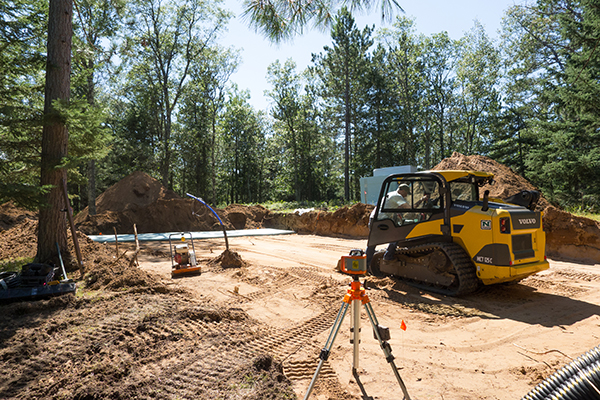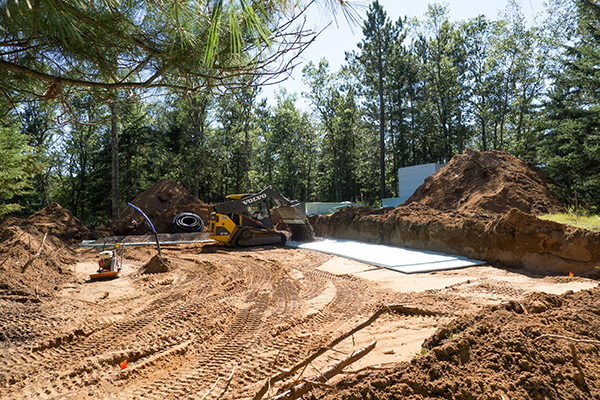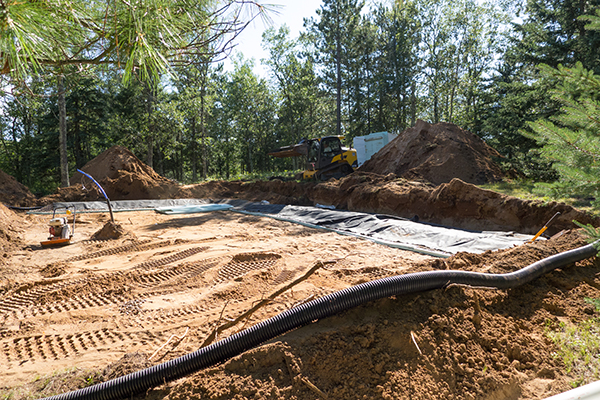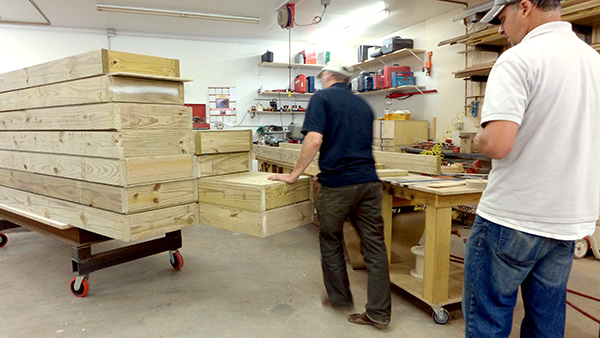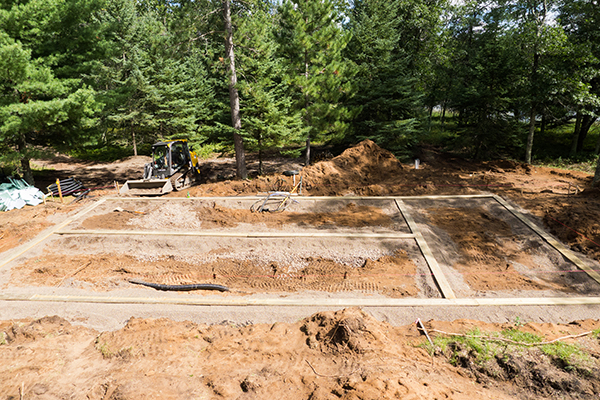Meteek » Meteek Blog » Shallow Foundation Design Installation – 2014 in Review
Shallow Foundation Design Installation – 2014 in Review
Shallow foundations are one of our specialties, and this project gave us the opportunity to deploy our shallow foundation design expertise for a cabin in the woods.
A design-build project, the cabin footprint is 24' x 50'. We started with excavating the footprint, then added a layer of foam. We then added a layer of 1 1/2" rock, filter fabric, and another layer of rock
On top of that, we installed the base plate and then a pressure-treated foundation section that we pre-fabbed in our shop. We back-filled with sand, and were then ready to go.
Meteek & Co. is one of the pioneers of modern shallow foundation design in the United States. We built our first shallow foundation project using a Norwegian pamphlet acquired from the National Home Builders Association Research Council in 1990, which we easily had translated in our Nordic-roots permeated community.


